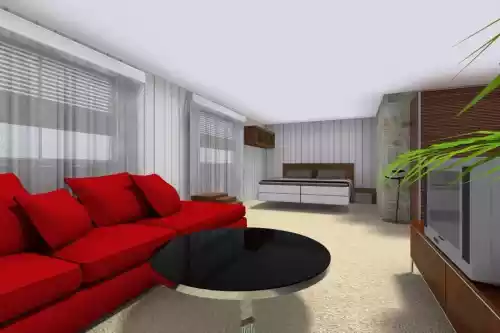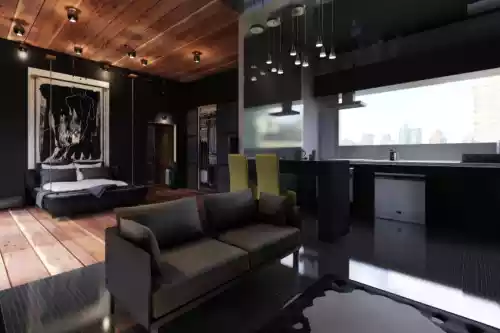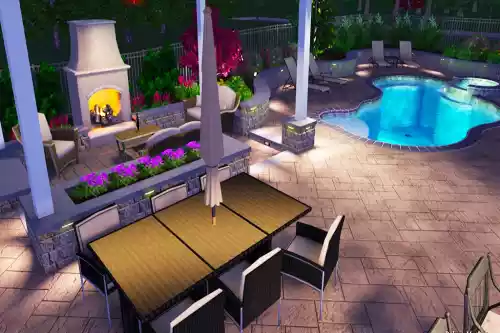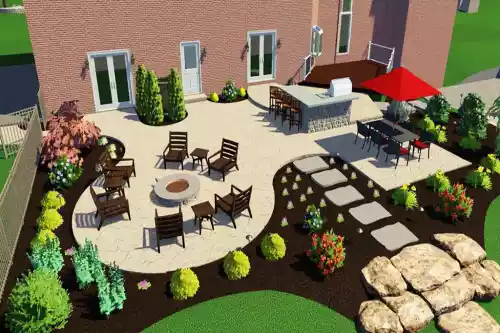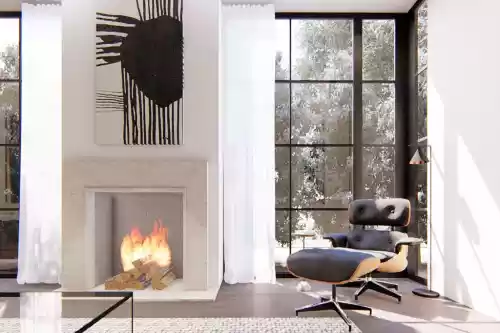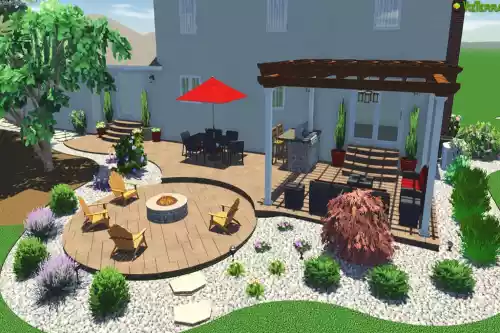

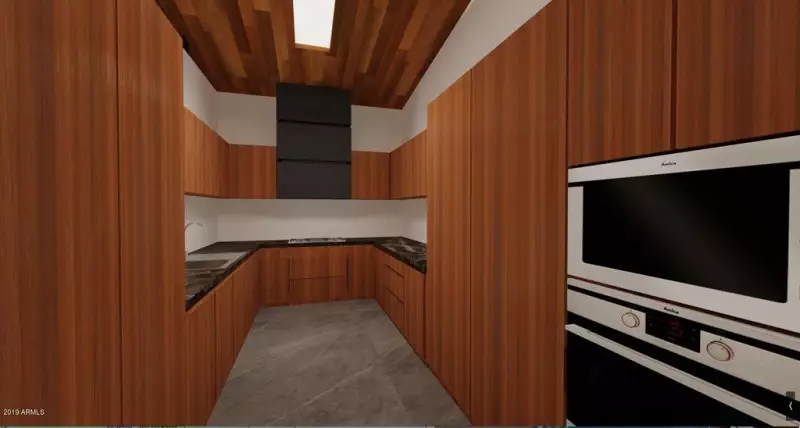
Now with the easy to use kitchen cabinet design software programs you can either design for your home or help your customers visualize a new space using specific manufacturer products. Easily create astounding photo renderings with realistic kitchen cabinet lighting effects and generate 360 degree panorama views. Precisely design the cabinet layout for your custom kitchen by entering exact dimensions and placement values.


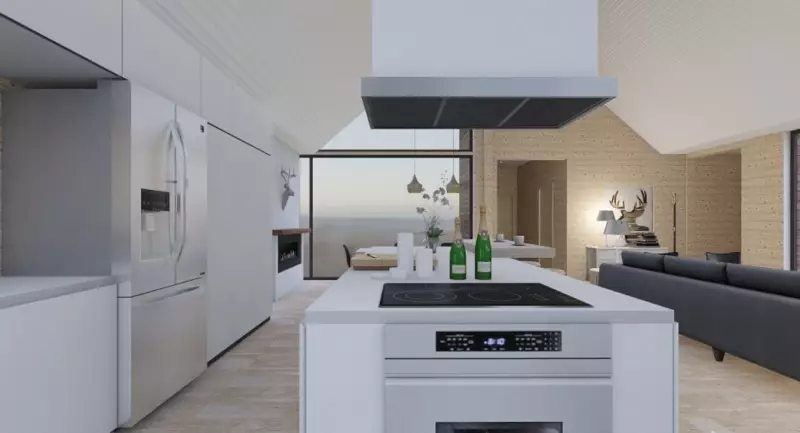
Design and plan custom kitchen cabinet ideas while visualizing these exciting designs on your computer. The newest cutting-edge features of design software programs produce realistic 3D renderings of your new kitchen layout along with cabinet color ideas, material options and placement recommendations that are optimal to your current floor plans. These CAD software design tools include built-in rule sets that make it easy for a DIY homeowner to finish without the need of hiring a contractor to design your layout using their kitchen photo gallery. The rule-sets comply with industry standards including electrical requirements, window layouts and height from floor to countertop. Share with your chosen kitchen remodeling contractor your new design plan after you spend time creating the work of art on your own.


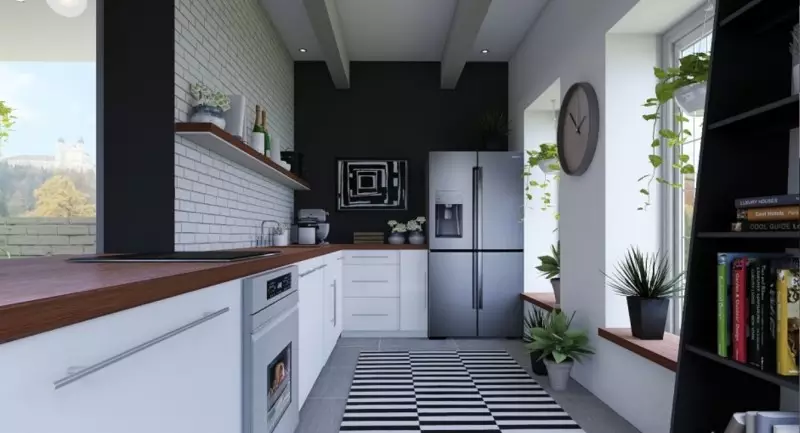
Once you finish downloading and installing the new cabinet software, enter your kitchen dimensions and watch your computer draw the new layout with a full 3D view of your new kitchen remodel. The three-dimensional drawing helps you get a feel for what your newly remodeled kitchen will look like before spending a dime on materials and making any potential mistakes in design. Create a floor plan customized for your home and add the exact measurements of your current layout and future design. Not only do these software remodeling tools allow you to design the cabinet layout, but you may also include windows, countertop space, doors, appliances and backsplash tile ideas. The user-interface of these amazing design tools are made for the novice DIY homeowner and non-experienced kitchen planners.


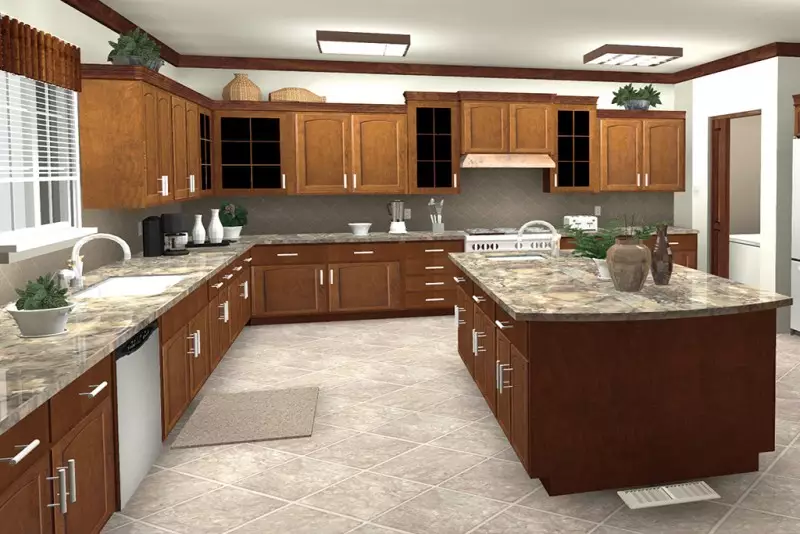
With state of the art kitchen cabinet design software, you can print your new design layout and materials list to help your contractors understand your demands. Take your drawings to a local home improvement store or cabinet retailer and discuss your ideas along with finding out possible drawbacks and creative ideas. The best cabinet design software is easy to use and eliminates expensive time spent hiring an expert to design kitchen ideas for your home. Let the software do all the work after entering the dimensions of your kitchen by bringing you several design ideas and cabinetry layouts. Some 3D kitchen software tools include multiple manufacturers of standard and custom cabinetry. The software is designed to facilitate contractors, interior designers, wood builders and renovation experts of cabinetry. Most high-end software programs also include manufacturer pricing cabinet colors and material options.


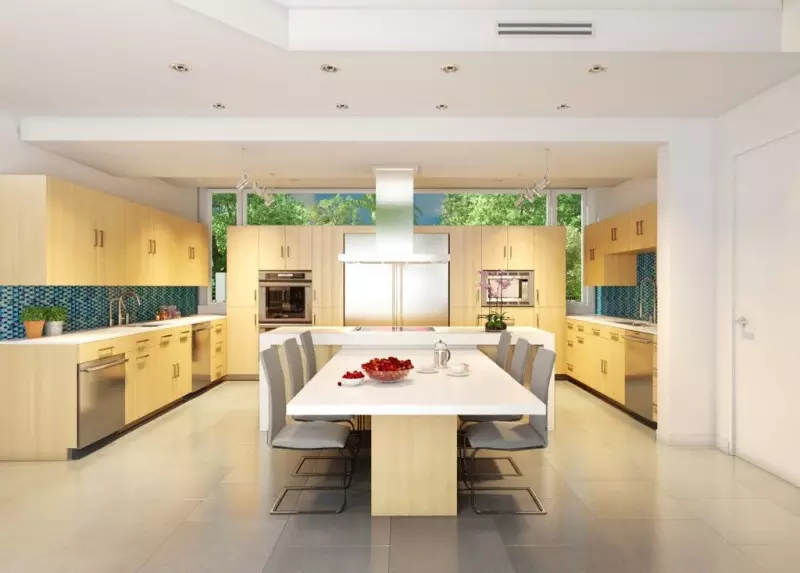
If youre looking to design more than your new cabinetry and looking for a total design software product suite that includes all aspects of kitchen remodeling, its more logical to download an all-inclusive software program. Most free kitchen software programs not only include cabinet design components, but also allow you to build everything needed. These components of kitchen design software include island design, backsplash tile choices, wall paint colors, countertop ideas and flooring materials. All while providing a 3D look of your kitchen before and after remodeling. After downloading the easy to use 3D home design software, you can visually see your exciting newly designed kitchen laid out on the computer before contacting a contractor or purchasing expensive building materials.


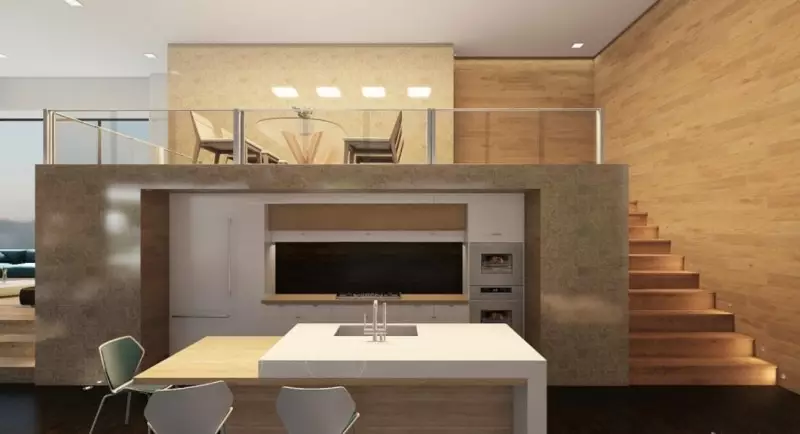
Finish design plans quickly while guaranteeing they are correct and producing simple kitchen design ideas. The time you will save as compared to drawing free-hand on drafting paper or expecting your contractor or interior designer is remarkable. Many of the online cabinet design software tools also produce bills of materials and hardware estimates from manufacturers allowing you to fine-tune the kitchen remodeling costs and expenses before beginning.
