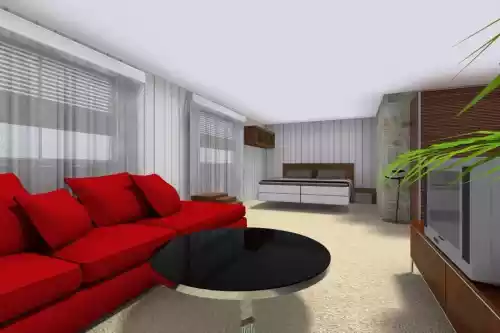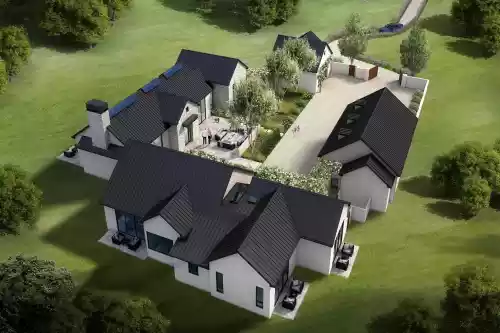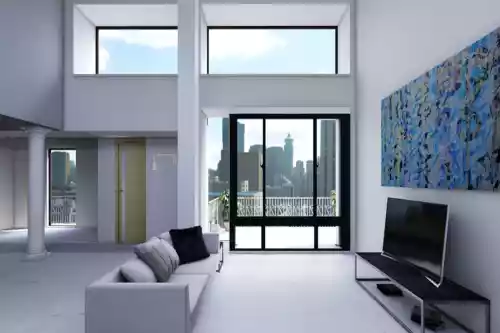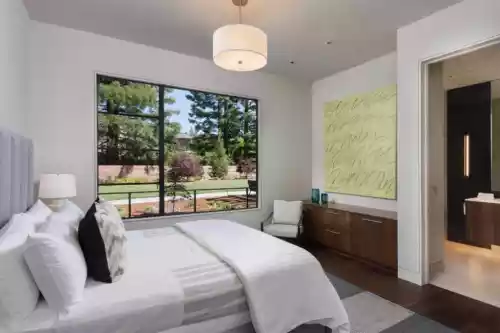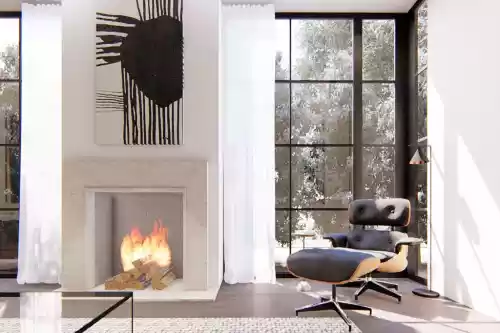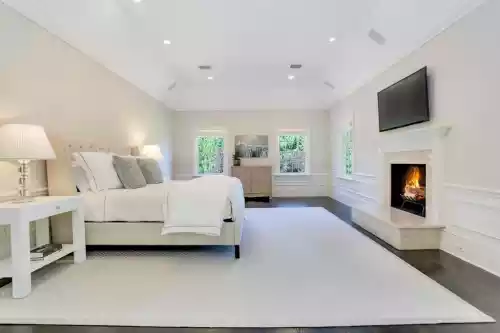

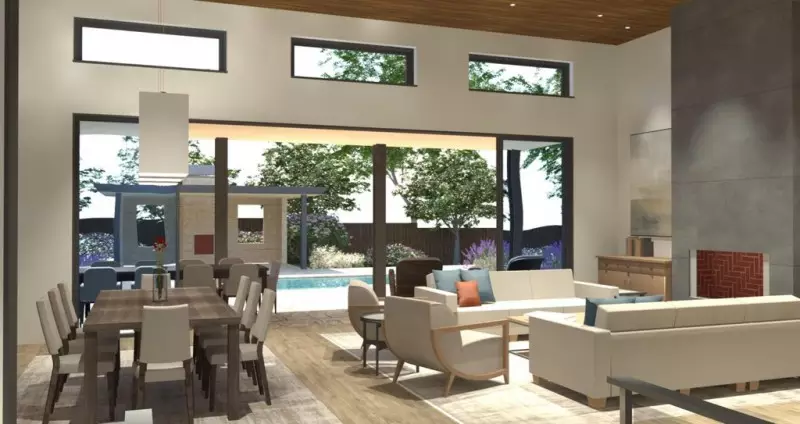
Computer aided design, or CAD, programs have become a popular tool in the design business. These programs are used by a variety of different fields including architecture, interior design, landscaping, woodworking, fashion, and even the automotive field. However CAD design software has recently become very popular for commercial use in interior and home design. Nowadays it is not just professional architects that are purchasing building design programs to help them draw up plans and blueprints. Rather interior designers and the average home owner are purchasing computer-based and online CAD drawing software to help them with their designs. Traditionally, this type of interior design and house drafting software has been wildly expensive, costing upwards of $1000. This has typically prevented homeowners, as well as small scale design companies, from purchasing and using these programs.


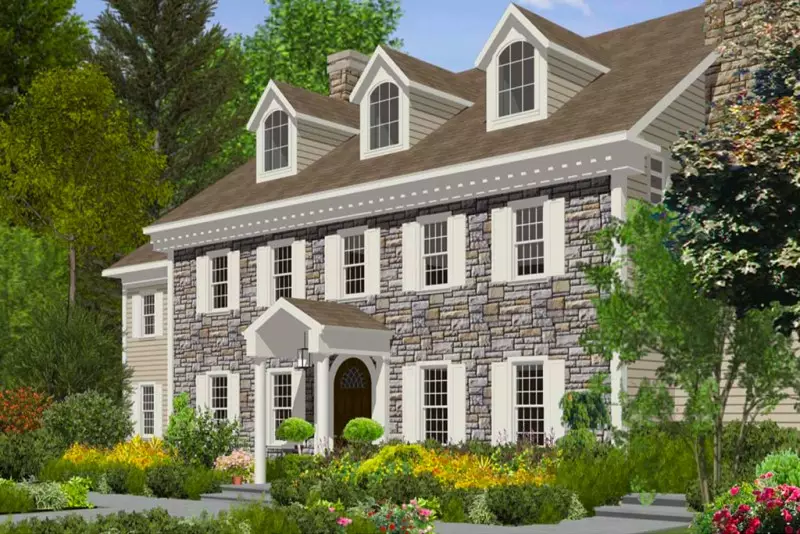
For this reason reading autocad reviews could be a more efficient use of your time. Not only do most companies provide customer reviews, but there are also a variety of websites that provide you with a list of the best architecture software, interior design programs, and even landscaping programs. These reviews can tell you some of the better features of each program, as well as the things users do not like about the program which will help you to make an informed decision when it comes to your purchase. AutoDesk distributes some of the best design and floor plan software programs available, called AutoCAD. While these programs are typically geared towards professionals, they also provide a free AutoCAD download for students specifically, as well as programs that homeowners can utilize. AutoDesk has been making these AutoCAD programs for over three decades and has a variety of products and software available. These programs include building design, architecture, mechanics, electrics, and even factory design.


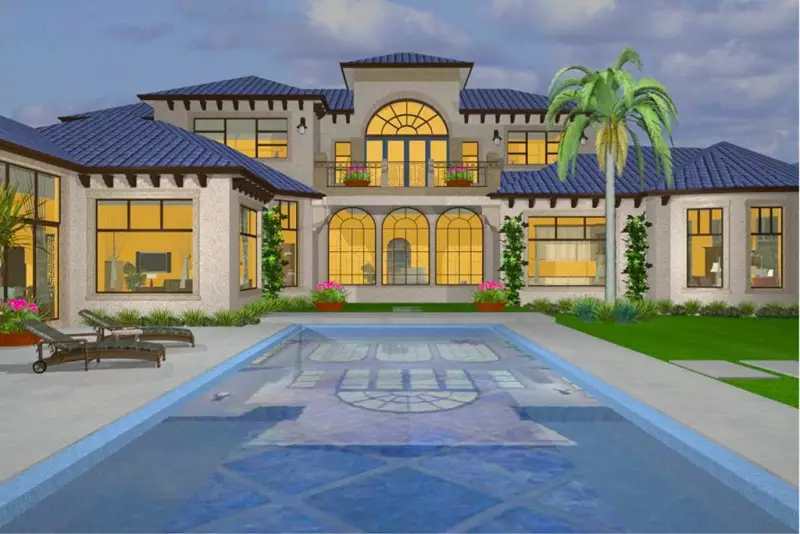
With the larger demand, prices are being reduced and developed that are more oriented towards inexperienced users. Some companies even have free CAD design software that you can download online. These free autocad downloads are typically very similar to the purchasable programs, however they may contain fewer options, or design plans. Reading autocad software reviews or even the program description on the companys website can give you an idea of what features are characteristic in the actual program, and what is available in the free download. There are a wide array of companies that offer both costly and free autocad design software downloads, however they are not all high quality programs. For this reason it is important to determine what features you are looking for in a design program before purchasing or downloading software. If you are experienced with design programs you may be familiar with what features you do or do not want in your program, however if you have never used an autocad program before you may not know what to look for in this software.


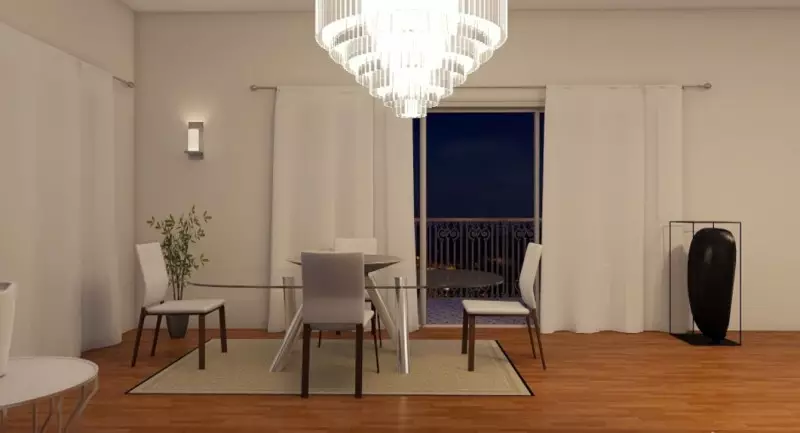
Another preferred way to see what types of features are available in different programs is to utilize the free home design software downloads that many companies and websites offer. These free downloads can give you an idea of what types of features are available in the full version of the program and help you determine whether or not it will benefit you in your design process. A free autocad program download can even help you to learn how to use the software before purchasing it, so you do not waste money on a program that is oriented mainly towards professional architects and is not user friendly. Typically, in order to find high quality house drafting software and design programs you have to spend a significant amount of money. In fact most professional programs range between $400 and $1200. Therefore it is important to find the right program before depleting your bank account. While experimenting with an autocad free trail download is a great way to learn the program before purchasing it, it is also an easy way to waste a lot of time trying to use a program that ends up not working for you.


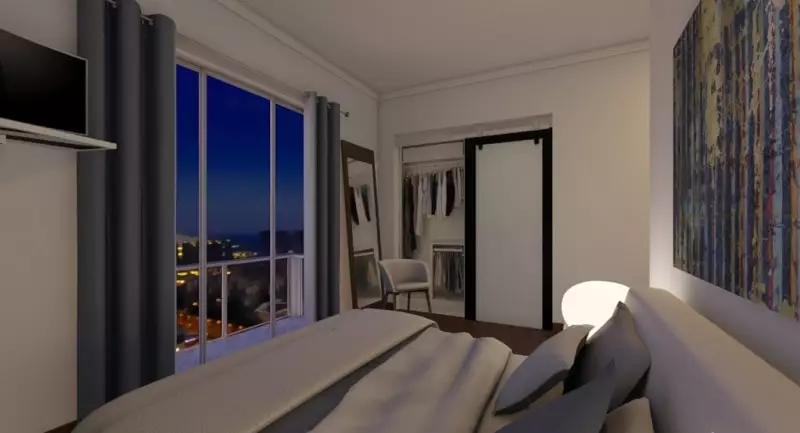
In 2007 AutoDesk released 3D design software that allowed users to view images and blue prints in not only two-dimensions, but also three, making it more efficient for use in the architecture and home remodeling businesses. Since this time the company has been improving its programs to provide the most up to date software available. In fact there is a free AutoCAD 2010 download that is available specifically for smart phones so you can take your designs with you everywhere you go.


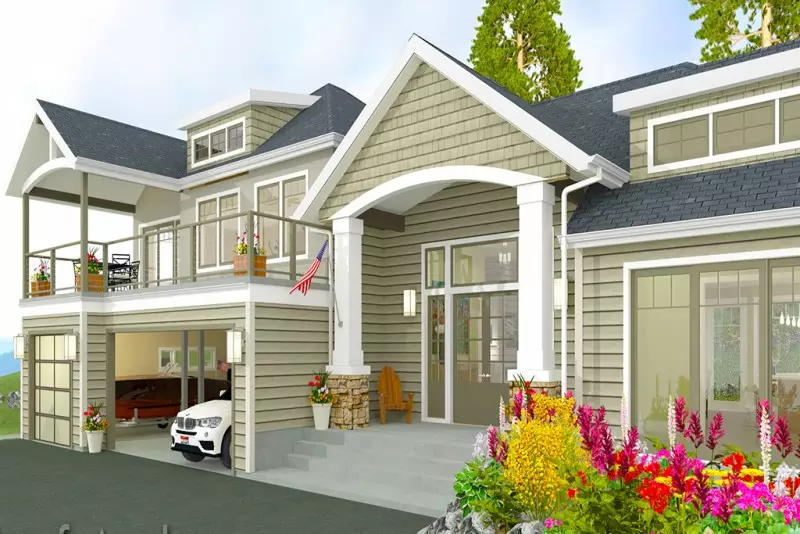
Because they are creating updated software, Autodesk provides customers with older versions of the AutoCAD software that they can download free of cost, for a limited time, or for a limited number of uses. However, some of these downloads may also have limited features. For example, the free AutoCAD software download 2022 version has enhanced 3D imaging and editing capabilities than the earlier 2022 version, however many less features compared to the 2022 version. Regardless of whether you choose to download a limited version of this design and blueprint software online free or purchase a full version of the program in a store, it is likely to become a great asset in your design process.
